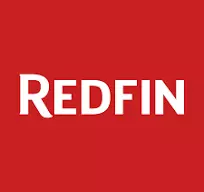35831 Raphael DR Palm Desert, CA 92211
UPDATED:
Key Details
Property Type Single Family Home
Sub Type Single Family Residence
Listing Status Active
Purchase Type For Sale
Square Footage 2,754 sqft
Price per Sqft $308
Subdivision The Gallery
MLS Listing ID 219127877DA
Bedrooms 4
Full Baths 3
Half Baths 1
HOA Fees $170/mo
Year Built 2009
Lot Size 10,454 Sqft
Property Sub-Type Single Family Residence
Property Description
Location
State CA
County Riverside
Area Palm Desert North
Building/Complex Name Vintage Group
Rooms
Kitchen Granite Counters, Island, Pantry
Interior
Interior Features High Ceilings (9 Feet+), Open Floor Plan, Pre-wired for surround sound, Recessed Lighting, Storage Space
Heating Forced Air, Natural Gas, Zoned
Cooling Air Conditioning, Central, Multi/Zone
Flooring Carpet, Tile
Fireplaces Number 1
Fireplaces Type Gas, Gas Log, Gas StarterLiving Room
Equipment Dishwasher, Dryer, Electric Dryer Hookup, Garbage Disposal, Microwave, Refrigerator, Washer
Laundry Room
Exterior
Parking Features Attached, Door Opener, Driveway, Garage Is Attached
Garage Spaces 2.0
Fence Block
Pool Heated, In Ground, Private, Waterfall
Amenities Available Controlled Access, Onsite Property Management
View Y/N No
Roof Type Concrete, Tile
Building
Lot Description Landscaped, Utilities Underground
Story 1
Foundation Slab
Sewer In Connected and Paid
Water Water District
Level or Stories One
Structure Type Stucco
Others
Special Listing Condition Standard

The information provided is for consumers' personal, non-commercial use and may not be used for any purpose other than to identify prospective properties consumers may be interested in purchasing. All properties are subject to prior sale or withdrawal. All information provided is deemed reliable but is not guaranteed accurate, and should be independently verified.



