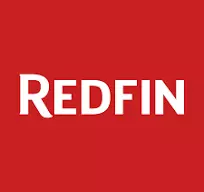23900 Vista WAY Menifee, CA 92587
UPDATED:
Key Details
Property Type Single Family Home
Sub Type Single Family Residence
Listing Status Active
Purchase Type For Sale
Square Footage 2,241 sqft
Price per Sqft $267
MLS Listing ID IG25106852
Bedrooms 3
Full Baths 2
Construction Status Turnkey
HOA Y/N No
Year Built 2024
Lot Size 7,405 Sqft
Property Sub-Type Single Family Residence
Property Description
Welcome to this gorgeous 3-bedroom, 2-bath home that truly shows like a model! Designed with modern living in mind, this custom-built single-story seamlessly blends comfort, style, and efficiency in one stunning package.
Step inside to discover laminate flooring throughout and an inviting, open-concept layout. The spacious kitchen flows effortlessly into the family and dining areas—ideal for entertaining. You'll love the large quartz island featuring a deep farmhouse style sink, along with stylish wood cabinetry, a character-rich backsplash, and peninsula seating at counter height.
All three bedrooms are generously sized, including a spacious master suite with a large walk-in closet. The mud room/ laundry room combo is roomy enough for extra storage if needed.
Energy-efficient features designed for the local climate include:
PAID OFF solar panel system
Whole House Fan
9-foot ceilings for enhanced airflow and openness
Fire sprinkler system
Tankless water heater
Additional highlights:
Walk-in pantry
Fully enclosed front and backyards with vinyl fencing and gated access on both sides
Prime location close to shopping and restaurants-near Audie Murphy Ranch and Canyon Lake
With no HOA dues, this beautifully crafted home offers privacy, sustainability, and modern charm. Occupancy Permit Issued July 2024
Location
State CA
County Riverside
Area Srcar - Southwest Riverside County
Zoning R-1
Rooms
Main Level Bedrooms 3
Interior
Interior Features Built-in Features, Ceiling Fan(s), Separate/Formal Dining Room, Eat-in Kitchen, High Ceilings, Open Floorplan, Pantry, Quartz Counters, Recessed Lighting, Storage, All Bedrooms Down, Primary Suite, Walk-In Pantry, Walk-In Closet(s)
Heating Central
Cooling Central Air
Flooring Laminate, Tile
Fireplaces Type None
Fireplace No
Appliance Dishwasher, Disposal, Gas Oven
Laundry Inside, Laundry Room
Exterior
Parking Features Door-Multi, Driveway, Garage
Garage Spaces 2.0
Garage Description 2.0
Fence Vinyl
Pool None
Community Features Rural
Utilities Available Propane
View Y/N Yes
View Neighborhood
Roof Type Shingle
Porch Concrete
Attached Garage Yes
Total Parking Spaces 4
Private Pool No
Building
Lot Description Level
Dwelling Type House
Story 1
Entry Level One
Sewer Public Sewer
Water Public
Architectural Style Ranch
Level or Stories One
New Construction No
Construction Status Turnkey
Schools
School District Perris Union High
Others
Senior Community No
Tax ID 351083015
Acceptable Financing Submit
Listing Terms Submit
Special Listing Condition Standard




