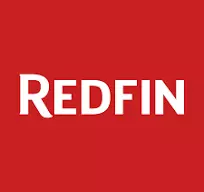24359 Nobe ST Corona, CA 92883
UPDATED:
Key Details
Property Type Single Family Home
Sub Type Single Family Residence
Listing Status Active
Purchase Type For Sale
Square Footage 2,216 sqft
Price per Sqft $388
MLS Listing ID IG25138597
Bedrooms 2
Full Baths 2
Half Baths 1
Condo Fees $359
Construction Status Turnkey
HOA Fees $359/mo
HOA Y/N Yes
Year Built 2003
Lot Size 7,405 Sqft
Property Sub-Type Single Family Residence
Property Description
The outdoor living areas feature a gated front courtyard, perfect for enjoying morning coffee or your favorite reads. The backyard is one of the largest in the community, with flagstone-covered patios in both front and back for seamless outdoor living. A covered patio enhances year-round entertaining and relaxation, from sunrise to star-filled nights. Additional features include a two-car garage and a bonus flex room for added versatility. Life at Trilogy is extraordinary. Your resort-style lifestyle features premier amenities, including an indoor lap pool, an outdoor pool, and a spa, as well as a state-of-the-art fitness center and an indoor walking track. We have beautifully maintained tennis, pickleball, and bocce ball courts, billiards room, card room, and craft studios. You will be amazed by the elegant chandeliered ballroom and amphitheater for community or private events. Near by is Temecula wine country, high-end shopping, and diverse dining options.
Location
State CA
County Riverside
Area 246 - Glen Ivy/Alber Hill
Zoning SP ZONE
Rooms
Main Level Bedrooms 1
Interior
Interior Features Breakfast Bar, Ceiling Fan(s), Eat-in Kitchen, High Ceilings, Open Floorplan, All Bedrooms Down, Bedroom on Main Level, Main Level Primary, Walk-In Closet(s)
Heating Central
Cooling Central Air
Flooring Tile
Fireplaces Type Family Room
Fireplace Yes
Appliance Double Oven, Dishwasher, Gas Cooktop, Disposal, Gas Oven, Gas Range, Microwave, Refrigerator, Range Hood, Vented Exhaust Fan, Water To Refrigerator, Dryer, Washer
Laundry Gas Dryer Hookup, Laundry Room
Exterior
Parking Features Concrete, Direct Access, Driveway Level, Driveway, Garage Faces Front, Garage, Garage Door Opener
Garage Spaces 2.0
Garage Description 2.0
Fence Good Condition, Wrought Iron
Pool Association
Community Features Curbs, Foothills, Near National Forest, Storm Drain(s), Street Lights, Suburban, Sidewalks, Gated
Utilities Available Natural Gas Connected
Amenities Available Bocce Court, Billiard Room, Clubhouse, Controlled Access, Fitness Center, Maintenance Grounds, Jogging Path, Management, Meeting/Banquet/Party Room, Maintenance Front Yard, Outdoor Cooking Area, Barbecue, Pickleball, Pool, Spa/Hot Tub, Security
View Y/N Yes
View Panoramic
Roof Type Tile
Accessibility Safe Emergency Egress from Home
Porch Covered, Open, Patio, Stone, See Remarks
Total Parking Spaces 2
Private Pool No
Building
Lot Description 0-1 Unit/Acre, Back Yard, Close to Clubhouse, Drip Irrigation/Bubblers, Front Yard, Sprinklers In Front, Lawn, Landscaped, Level, Sprinkler System
Dwelling Type House
Story 1
Entry Level One
Foundation Concrete Perimeter
Sewer Public Sewer
Water Public
Level or Stories One
New Construction No
Construction Status Turnkey
Schools
School District Corona-Norco Unified
Others
HOA Name Trilogy at Glen, Ivy
Senior Community Yes
Tax ID 290420025
Security Features Carbon Monoxide Detector(s),Fire Detection System,Gated Community,Resident Manager,Smoke Detector(s)
Acceptable Financing Submit
Listing Terms Submit
Special Listing Condition Standard
Virtual Tour https://www.tourfactory.com/3214048




