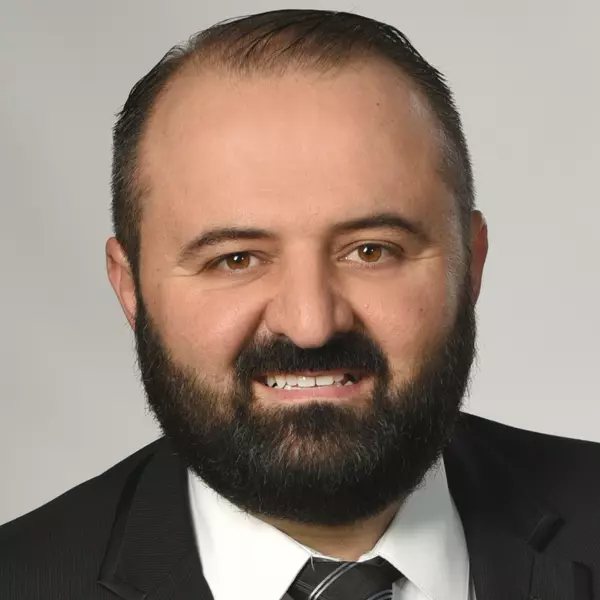For more information regarding the value of a property, please contact us for a free consultation.
11811 Galvani ST Las Vegas, NV 89183
Want to know what your home might be worth? Contact us for a FREE valuation!

Our team is ready to help you sell your home for the highest possible price ASAP
Key Details
Sold Price $554,000
Property Type Single Family Home
Sub Type Single Family Residence
Listing Status Sold
Purchase Type For Sale
Square Footage 2,774 sqft
Price per Sqft $199
Subdivision Terracina Phase 1
MLS Listing ID 2332807
Sold Date 10/25/21
Style Two Story
Bedrooms 5
Full Baths 2
Three Quarter Bath 1
Construction Status Good Condition,Resale
HOA Fees $18/mo
HOA Y/N Yes
Year Built 2002
Annual Tax Amount $2,214
Lot Size 9,583 Sqft
Acres 0.22
Property Sub-Type Single Family Residence
Property Description
Welcome to this beautiful 5 Bedroom, 3 bath home with a sparkling pool/spa and waterfall!! Located just off South Las vegas Blvd and St Rose by the M Resort and Raiders Practice Facility. This is home sits on the largest lot in the neighborhood, just a hair under 1/4 acre. Features include 2,774sqft of living space, spacious loft, downstairs bedroom and a 3/4 bathroom downstairs as well. You'll notice the wood style laminate flooring, custom fireplace, built in BBQ, fully covered patio and fire pit surrounded by lounge area all as bonuses. The enormous solar panels will be paid off in full to allow the new owner to enjoy massive energy savings. Washer, Dryer and Refrigerator all included. This home is ready for its new owners!!
Location
State NV
County Clark County
Zoning Single Family
Direction From Las Vegas BLVD and St Rose. Head East on St Rose, Left on Gilespie St, Left on Fratelli Ave, home will be at the end on the corner on right hand side.
Interior
Interior Features Bedroom on Main Level, Ceiling Fan(s)
Heating Central, Gas
Cooling Central Air, Electric
Flooring Carpet, Laminate
Fireplaces Number 1
Fireplaces Type Family Room, Gas
Furnishings Unfurnished
Fireplace Yes
Window Features Blinds,Double Pane Windows
Appliance Dryer, Dishwasher, Disposal, Gas Range, Microwave, Refrigerator, Water Softener Owned, Washer
Laundry Gas Dryer Hookup, Main Level, Laundry Room
Exterior
Exterior Feature Built-in Barbecue, Barbecue, Porch, Patio, Private Yard
Parking Features Attached, Garage, Garage Door Opener, Inside Entrance
Garage Spaces 2.0
Fence Block, Back Yard
Pool Heated, In Ground, Private, Waterfall
Utilities Available Above Ground Utilities, Underground Utilities
Water Access Desc Public
Roof Type Tile
Porch Covered, Patio, Porch
Garage Yes
Private Pool Yes
Building
Lot Description Corner Lot, Desert Landscaping, Landscaped, No Rear Neighbors, Synthetic Grass, < 1/4 Acre
Faces South
Story 2
Sewer Public Sewer
Water Public
Construction Status Good Condition,Resale
Schools
Elementary Schools Schorr Steve, Schorr Steve
Middle Schools Webb, Del E.
High Schools Liberty
Others
HOA Name Terra Linda Landsca
HOA Fee Include Association Management
Senior Community No
Tax ID 191-04-310-046
Acceptable Financing Cash, Conventional, FHA, VA Loan
Listing Terms Cash, Conventional, FHA, VA Loan
Financing Conventional
Read Less

Copyright 2025 of the Las Vegas REALTORS®. All rights reserved.
Bought with Smadar Angel Realty ONE Group, Inc



