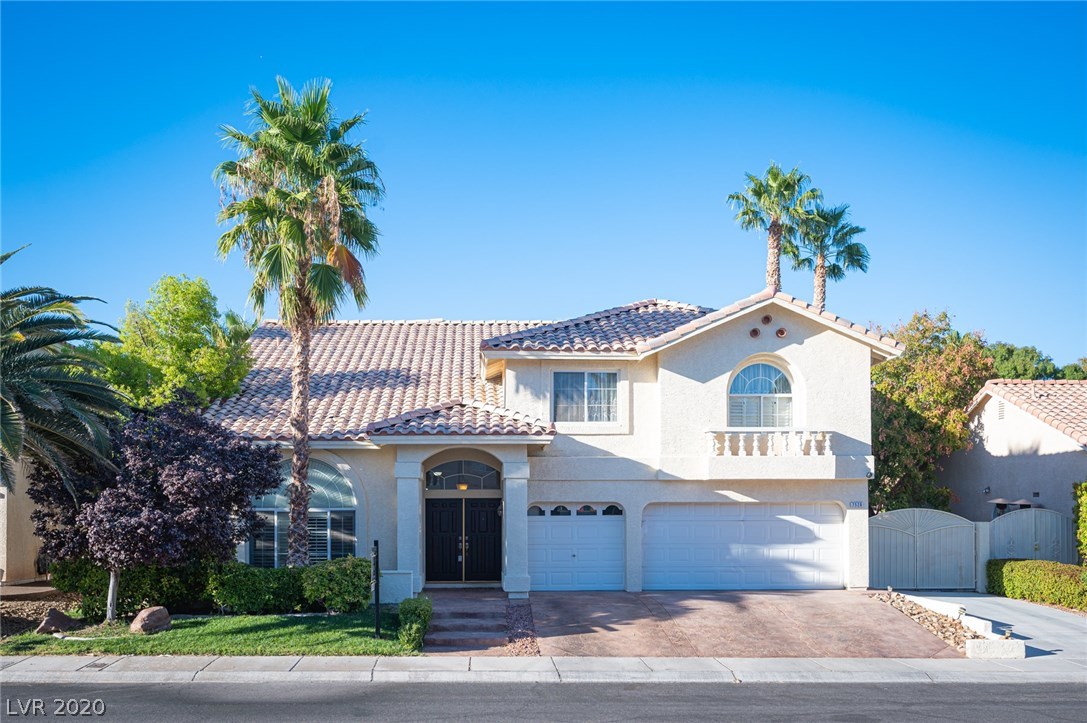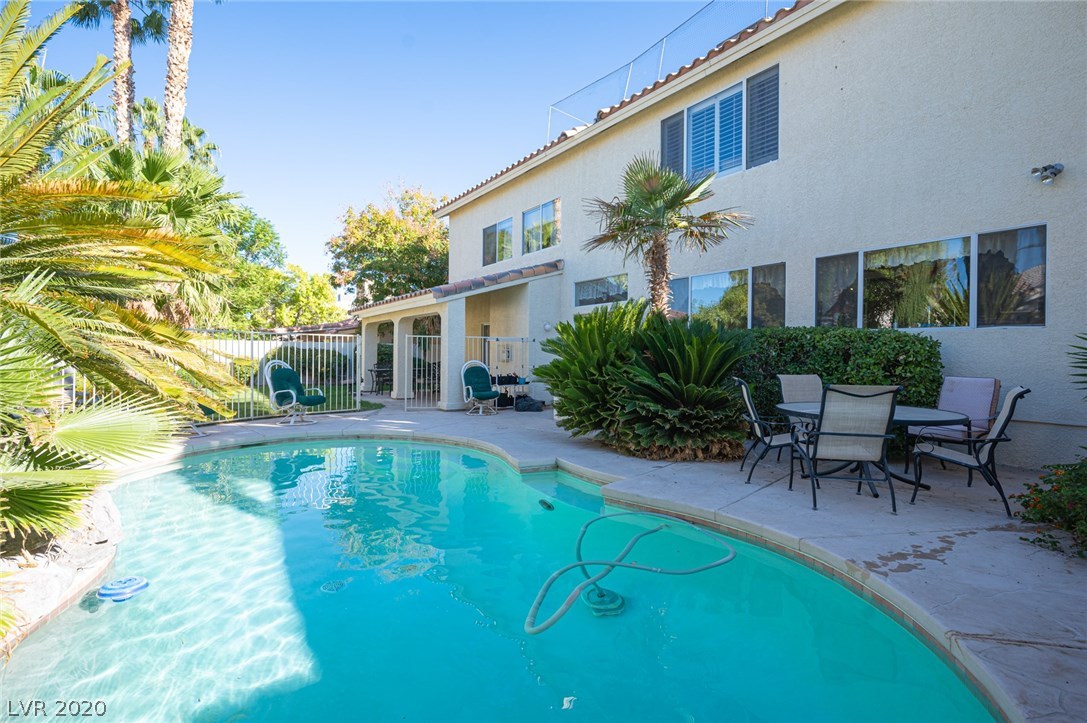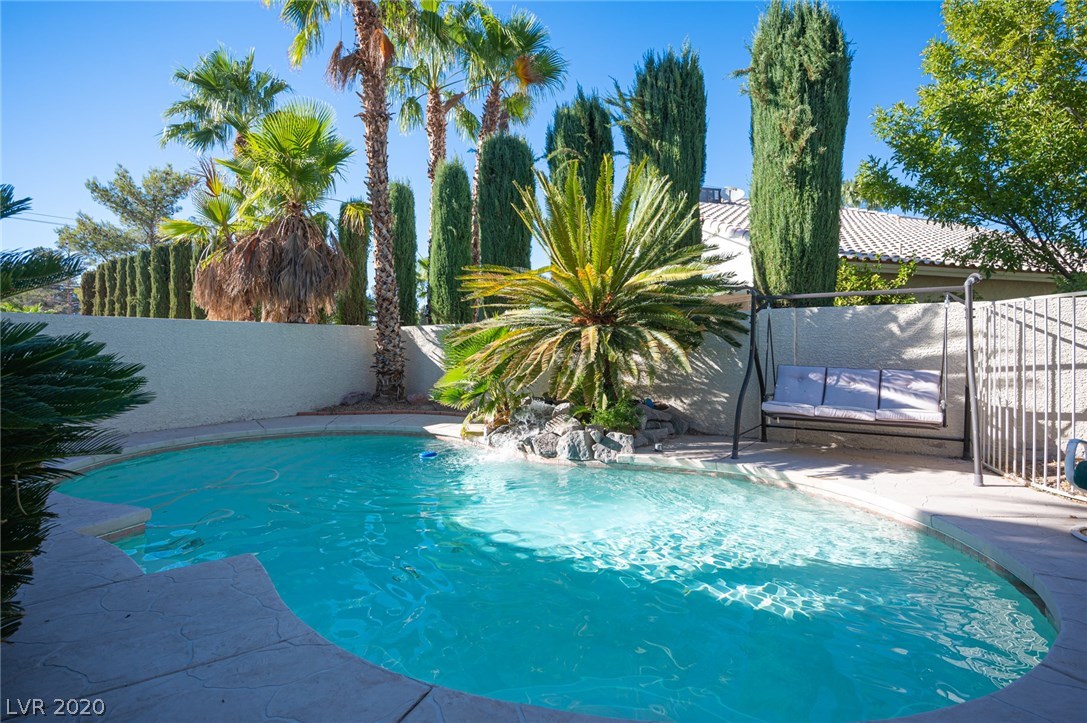For more information regarding the value of a property, please contact us for a free consultation.
7520 Cobal Canyon Lane Las Vegas, NV 89129
Want to know what your home might be worth? Contact us for a FREE valuation!

Our team is ready to help you sell your home for the highest possible price ASAP
Key Details
Sold Price $488,000
Property Type Single Family Home
Sub Type Single Family Residence
Listing Status Sold
Purchase Type For Sale
Square Footage 3,828 sqft
Price per Sqft $127
Subdivision Sedona
MLS Listing ID 2236289
Sold Date 01/15/21
Style Two Story
Bedrooms 6
Full Baths 4
Construction Status RESALE
HOA Fees $26/qua
HOA Y/N Yes
Originating Board GLVAR
Year Built 1993
Annual Tax Amount $3,120
Lot Size 6,969 Sqft
Acres 0.16
Property Sub-Type Single Family Residence
Property Description
WOW WOW WOW! AN AMAZING 2 STORY HOME THAT FEATURES 6 BEDROOMS, 4 FULLBATHS, 3 CAR GARAGE AND RV PARKING. VERY LARGE MASTER UPSTAIR & MASTER BATH COMPLETLY REMODELED. AN EXTRA BEDROOM DOWN STAIRS WITH FULL BATH AND REMAINING BEDROOMS ARE ALL OVER SIZED. SUNKEN SEAPRATE LIVING ROOM & FAMILY ROOM. AN AMAZING WETBAR WITH FIREPLACE IN FAMILY ROOM. AN OPEN CONCEPT VAULTED CEILING IN MAIN LIVING ROOM. IF YOUR A COOK THEN YOU'LL LOVE THIS CHEF'S KITCHEN W/QUARTZ COUNTERTOPS AND PLENTY OF CABINETS. A STUNNING OASIS LIKE SPARKLING POOL WITH WATERFALL FEATURE AND A LARGE BACKYARD THAT'S PERFECT FOR ENTERTAINING AND FOR YOUR KIDS TO PLAY. BUILT-IN BBQ GRILL. AN OUTSTANDING COVERED PATIO, MATURE LANDSCAPING. LOW QUARTERLY HOA DUES OF $79. TAKE A TOUR ON YOUR OWN WITH OUR 3D VIRTUAL TOUR, JUST CLICK THE LINK UNDER VIRTUAL TOUR.
Location
State NV
County Clark County
Community Deerbrooke
Zoning Single Family
Body of Water COMMUNITY Well/Fee
Interior
Interior Features Bedroom on Main Level, Ceiling Fan(s), Window Treatments
Heating Central, Gas, Multiple Heating Units
Cooling Central Air, Electric
Flooring Carpet, Ceramic Tile, Laminate, Tile
Fireplaces Number 1
Fireplaces Type Family Room, Gas
Equipment Water Softener Loop
Furnishings Unfurnished
Window Features Blinds,Plantation Shutters
Appliance Built-In Gas Oven, Double Oven, Dryer, Disposal, Gas Range, Microwave, Refrigerator, Water Softener Owned, Water Purifier, Washer
Laundry Electric Dryer Hookup, Main Level, Laundry Room
Exterior
Exterior Feature Built-in Barbecue, Barbecue, Patio, Private Yard, Sprinkler/Irrigation
Parking Features Inside Entrance, Shelves, Storage, RV Access/Parking
Garage Spaces 3.0
Fence Back Yard
Pool Fenced, In Ground, Private, Waterfall
Utilities Available Underground Utilities
Amenities Available None
View Y/N 1
View Mountain(s)
Roof Type Tile
Porch Covered, Patio
Garage 1
Private Pool yes
Building
Lot Description Back Yard, Drip Irrigation/Bubblers, Sprinklers In Rear, Landscaped, < 1/4 Acre
Faces South
Story 2
Sewer Public Sewer
Water Community/Coop, Shared Well
Architectural Style Two Story
Construction Status RESALE
Schools
Elementary Schools Deskin Ruthe, Deskin Ruthe
Middle Schools Leavitt Justice Myron E
High Schools Centennial
Others
HOA Name Deerbrooke
HOA Fee Include Association Management,Security
Tax ID 138-03-212-002
Acceptable Financing Cash, Conventional, FHA, VA Loan
Listing Terms Cash, Conventional, FHA, VA Loan
Financing Conventional
Read Less

Copyright 2025 of the Las Vegas REALTORS®. All rights reserved.
Bought with Tammy Burns • Terra West Management Services



