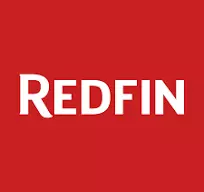For more information regarding the value of a property, please contact us for a free consultation.
1713 Big Valley LN North Las Vegas, NV 89081
Want to know what your home might be worth? Contact us for a FREE valuation!

Our team is ready to help you sell your home for the highest possible price ASAP
Key Details
Sold Price $430,000
Property Type Single Family Home
Sub Type Single Family Residence
Listing Status Sold
Purchase Type For Sale
Square Footage 2,777 sqft
Price per Sqft $154
Subdivision Centennial Bruce South 40
MLS Listing ID 2319353
Sold Date 09/07/21
Style Two Story
Bedrooms 4
Full Baths 2
Half Baths 1
Construction Status Good Condition,Resale
HOA Y/N Yes
Year Built 2005
Annual Tax Amount $2,058
Lot Size 6,098 Sqft
Acres 0.14
Property Sub-Type Single Family Residence
Property Description
WOW!! IF YOU WANT LARGE ROOMS EXPERIENCE THE SPACIOUS
FEEL OF THIS AWESOME FLOOR PLAN * ENJOY THIS NEIGHBORHOOD WITH ITS LUXURIOUS FEEL * BE
SURROUNDED BY LARGE HOMES WITH SPACIOUS 3 CAR GARAGES AND EXTRA WIDE STREETS * PLENTY OF
ROOM TO SPREAD OUT IN THIS BEAUTIFUL HOME * FLOOR PLAN GREAT FOR ENTERTAINING *
ABSOLUTELY HUGE FAMILY ROOM RIGHT OFF OF THE KITCHEN * EXTRA LARGE WALK IN PANTRY * BEAUTIFULLY APPOINTED FIREPLACE *HUGE UPSTAIRS MASTER BEDROOM * SPACIOUS 3 CAR GARAGE * LARGE YARD * GAZEBO INCLUDED * AWESOME LOCATION NEAR SHOPPING, RESTAURANTS AND EASY FREEWAY ACCESS
Location
State NV
County Clark County
Zoning Single Family
Direction Head S on N 5th St From The 215 FWY Then L on Cenntennial Pkwy Then R On Bruce St Then L On Lyons Gate Way Then L On Sugar Creek Dr Then R On Big Valley Lane.
Interior
Interior Features Ceiling Fan(s)
Heating Central, Gas
Cooling Central Air, Electric
Flooring Carpet, Tile
Fireplaces Number 1
Fireplaces Type Family Room, Gas
Furnishings Unfurnished
Fireplace Yes
Appliance Disposal, Gas Range, Microwave
Laundry Gas Dryer Hookup, Laundry Room, Upper Level
Exterior
Exterior Feature Patio
Parking Features Inside Entrance
Garage Spaces 3.0
Fence Block, Back Yard
Utilities Available Underground Utilities
View Y/N No
Water Access Desc Public
View None
Roof Type Tile
Porch Covered, Patio
Garage Yes
Private Pool No
Building
Lot Description Landscaped, < 1/4 Acre
Faces North
Story 2
Sewer Public Sewer
Water Public
Construction Status Good Condition,Resale
Schools
Elementary Schools Hayden Don E, Hayden Don E
Middle Schools Johnston Carroll
High Schools Legacy
Others
HOA Name Centennial Ranch
HOA Fee Include None
Senior Community No
Tax ID 124-26-611-041
Acceptable Financing Cash, Conventional, FHA, VA Loan
Listing Terms Cash, Conventional, FHA, VA Loan
Financing VA
Read Less

Copyright 2025 of the Las Vegas REALTORS®. All rights reserved.
Bought with Terrell A Wade Simply Vegas



