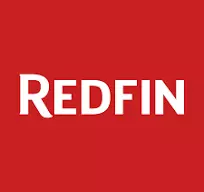For more information regarding the value of a property, please contact us for a free consultation.
7901 Magnolia Glen AVE Las Vegas, NV 89128
Want to know what your home might be worth? Contact us for a FREE valuation!

Our team is ready to help you sell your home for the highest possible price ASAP
Key Details
Sold Price $630,000
Property Type Single Family Home
Sub Type Single Family Residence
Listing Status Sold
Purchase Type For Sale
Square Footage 2,775 sqft
Price per Sqft $227
Subdivision Shores #1-B By Lewis Homes
MLS Listing ID 2414917
Sold Date 09/30/22
Style One Story
Bedrooms 4
Full Baths 2
Half Baths 1
Three Quarter Bath 1
Construction Status Good Condition,Resale
HOA Fees $160
HOA Y/N Yes
Year Built 1991
Annual Tax Amount $3,791
Lot Size 0.280 Acres
Acres 0.28
Property Sub-Type Single Family Residence
Property Description
Lovely single story Pool home offering 4 bedrooms/ 3 baths and 3 car garage. Backyard retreat with Sparkling Pool & Spa, 2 covered patios and low maintenance landscaping. Formal Living & Dining Rooms. The separate Family room has direct access to the backyard for effortless indoor/outdoor living & entertaining. Kitchen with center island and all appliances. The Spacious Primary bedroom, with double doors leading to the 2nd of 2 Covered Patios, features a gas Fireplace, Ceiling Fan and En-suite with his/hers Vanities, Separate Tub & Shower and walk-in closet.
Plantation Shutters, Ceiling Fans, Separate Laundry Room, all appliances and much more. A picture is worth 1000 words… don't miss the Self-Guided 3D Virtual Tour!
Location
State NV
County Clark
Zoning Single Family
Direction From I-215 & Lake Mead, E on Lake Mead, L onto Pueblo Vista, R onto Graceville, L onto Interbay, R onto Blue Cascade, R onto White Falls, L onto Magnolia Glen to property
Interior
Interior Features Bedroom on Main Level, Ceiling Fan(s), Primary Downstairs, Window Treatments
Heating Central, Gas
Cooling Central Air, Electric, 2 Units
Flooring Carpet, Tile
Fireplaces Number 2
Fireplaces Type Family Room, Gas, Primary Bedroom
Furnishings Unfurnished
Fireplace Yes
Window Features Double Pane Windows
Appliance Built-In Gas Oven, Double Oven, Dryer, Disposal, Microwave, Refrigerator, Washer
Laundry Electric Dryer Hookup, Gas Dryer Hookup, Main Level, Laundry Room
Exterior
Exterior Feature Barbecue, Patio, Private Yard, Sprinkler/Irrigation
Parking Features Attached, Garage, Garage Door Opener, Inside Entrance
Garage Spaces 3.0
Fence Block, Back Yard
Pool In Ground, Private, Pool/Spa Combo
Utilities Available Underground Utilities
Water Access Desc Public
Roof Type Pitched,Tile
Porch Covered, Patio
Garage Yes
Private Pool Yes
Building
Lot Description 1/4 to 1 Acre Lot, Back Yard, Drip Irrigation/Bubblers, Desert Landscaping, Landscaped
Faces South
Story 1
Sewer Public Sewer
Water Public
Construction Status Good Condition,Resale
Schools
Elementary Schools Bryan Richard, Bryan Richard
Middle Schools Becker
High Schools Cimarron-Memorial
Others
HOA Name South Shores
HOA Fee Include Association Management
Senior Community No
Tax ID 138-21-614-035
Acceptable Financing Cash, Conventional, VA Loan
Listing Terms Cash, Conventional, VA Loan
Financing VA
Read Less

Copyright 2025 of the Las Vegas REALTORS®. All rights reserved.
Bought with Sonia L Eldar HomeSmart Encore



