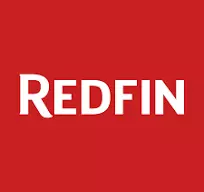For more information regarding the value of a property, please contact us for a free consultation.
1060 Silver Star ST Henderson, NV 89002
Want to know what your home might be worth? Contact us for a FREE valuation!

Our team is ready to help you sell your home for the highest possible price ASAP
Key Details
Sold Price $515,000
Property Type Single Family Home
Sub Type Single Family Residence
Listing Status Sold
Purchase Type For Sale
Square Footage 2,433 sqft
Price per Sqft $211
Subdivision Mount Hope Highlands
MLS Listing ID 2445198
Sold Date 02/28/23
Style Two Story
Bedrooms 4
Full Baths 2
Three Quarter Bath 1
Construction Status Resale,Very Good Condition
HOA Fees $30/mo
HOA Y/N Yes
Year Built 2004
Annual Tax Amount $2,060
Lot Size 6,534 Sqft
Acres 0.15
Property Sub-Type Single Family Residence
Property Description
HIGHLY UPGRADED PARADISE HILLS HOME HAS LUSH LANDSCAPING FRONT & BACK*PREMIER RV PARKING W HOOK-UPS + 3 CAR GARAGE!!*"NEXT GEN" OPTION - W/BEDROOM + BATH + 2ND LAUNDRY AREA DOWNSTAIRS*FULLY REMODELED KITCHEN HAS CUSTOM CABINETS, GRANITE C-TOPS, DECORATIVE BACKSPLASH,LG.FARM SINK,CENTER ISLAND & BREAKFAST BAR*STAINLESS STEEL APPLIANCES TO INCLUDE DBL OVENS, COOKTOP, B/I MICROWAVE & DISHWASHER*LARGE GREAT ROOM HAS HIGH END LAMINATE WOOD TYPE FLOORING + STACKED VENEER STONE ON FIREPLACE FRONT*MASTER SUITE HAS HIS & HER WALK-IN CLOSETS - (MASTER RETREAT WAS CONVERTED TO A HUGE WALK-IN CLOSET!)*MASTER BATH HAS DBL SINKS, SPA TUB & WALK-IN SHOWER*HUGE LOFT AREA IS PERFECT FOR A GAME/FAMILY ROOM*TANKLESS WATER HEATER & 2ND LAUNDRY AREA PLUMBED FOR A STACKABLE WASHER/DRYER*UPSTAIRS LAUNDRY ROOM WITH CABS*BACK YARD IS PERFECT FOR ENTERTAINING*LG COVERED PATIO HAS CUSTOM BAR AREA W/FRIDGE, SINK & DBL TAP KEGERATOR DISPENSER*LUSH GREEN GRASS & TREES*STORAGE SHED
Location
State NV
County Clark
Zoning Single Family
Direction 95F FWY TO HORIZON DR OFFRAMP*GO EAST ON HORIZON*RIGHT ON GREENWAY RD*GO UP THE HILL TO PATTI ANN WOODS DR*GO RIGHT*LEFT ON SILVER STAR*
Rooms
Other Rooms Shed(s)
Interior
Interior Features Bedroom on Main Level, Ceiling Fan(s), Window Treatments, Additional Living Quarters
Heating Central, Gas, Multiple Heating Units
Cooling Central Air, Electric, Refrigerated, 2 Units
Flooring Ceramic Tile, Laminate, Tile
Fireplaces Number 1
Fireplaces Type Family Room, Gas
Furnishings Unfurnished
Fireplace Yes
Window Features Blinds,Double Pane Windows,Drapes,Plantation Shutters,Window Treatments
Appliance Built-In Electric Oven, Double Oven, Dishwasher, Gas Cooktop, Disposal, Microwave, Tankless Water Heater
Laundry Gas Dryer Hookup, Main Level, Laundry Room, Upper Level
Exterior
Exterior Feature Patio, Private Yard, RV Hookup, Shed, Sprinkler/Irrigation
Parking Features Attached, Exterior Access Door, Garage, Garage Door Opener, Inside Entrance, RV Hook-Ups, RV Access/Parking
Garage Spaces 3.0
Fence Block, Back Yard, RV Gate
Utilities Available Cable Available
View Y/N Yes
Water Access Desc Public
View Mountain(s)
Roof Type Pitched,Tile
Street Surface Paved
Porch Covered, Patio
Garage Yes
Private Pool No
Building
Lot Description Back Yard, Drip Irrigation/Bubblers, Desert Landscaping, Sprinklers In Rear, Landscaped
Faces West
Story 2
Builder Name BEAZER
Sewer Public Sewer
Water Public
Additional Building Shed(s)
Construction Status Resale,Very Good Condition
Schools
Elementary Schools Smalley, James E. & A, Smalley, James E. & A
Middle Schools Mannion Jack & Terry
High Schools Foothill
Others
Pets Allowed No
HOA Name MOUNT HOPE HIGHLANDS
HOA Fee Include Association Management
Senior Community No
Tax ID 179-31-616-019
Acceptable Financing Cash, Conventional, VA Loan
Listing Terms Cash, Conventional, VA Loan
Financing Conventional
Read Less

Copyright 2025 of the Las Vegas REALTORS®. All rights reserved.
Bought with Heather Kania LIFE Realty District



